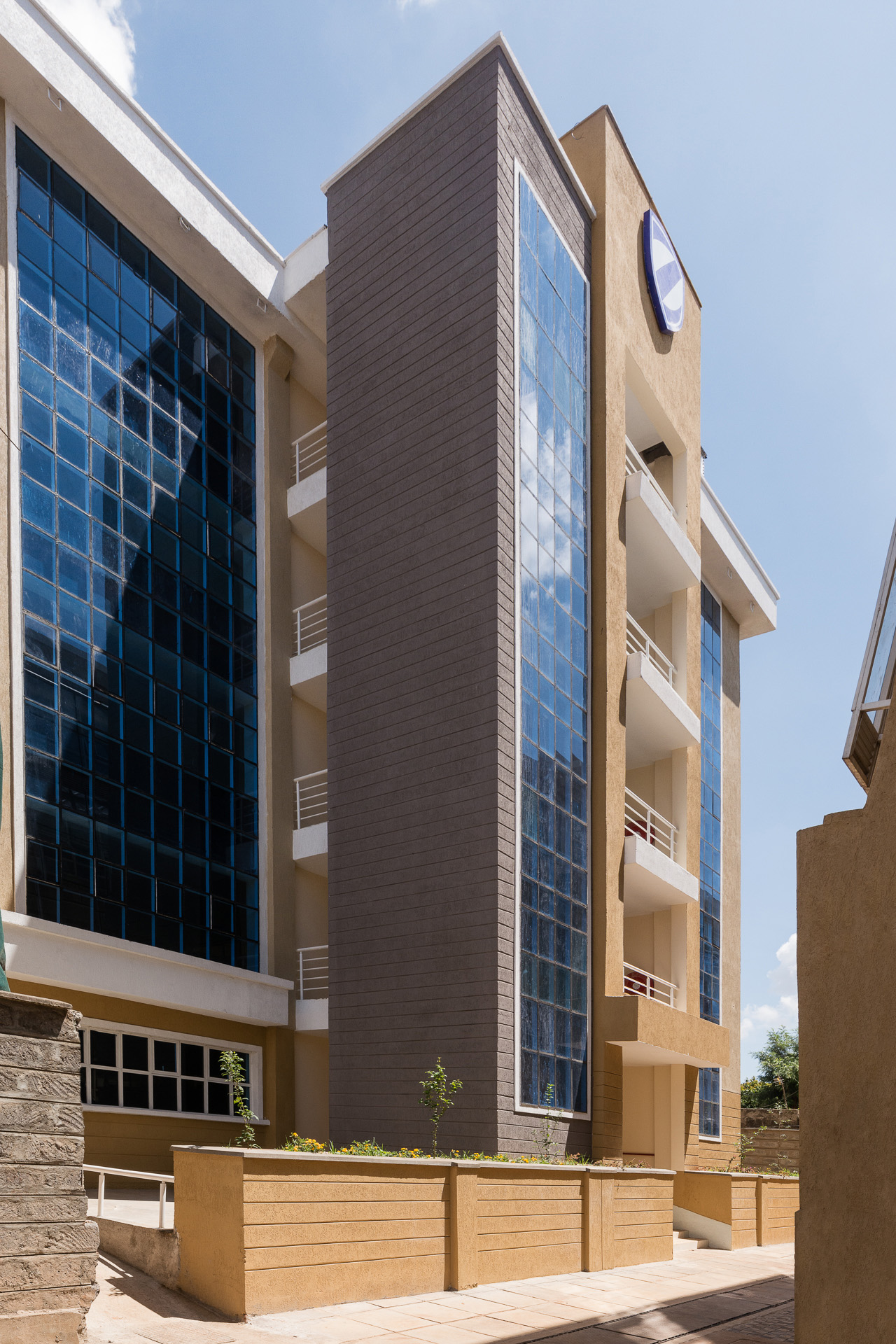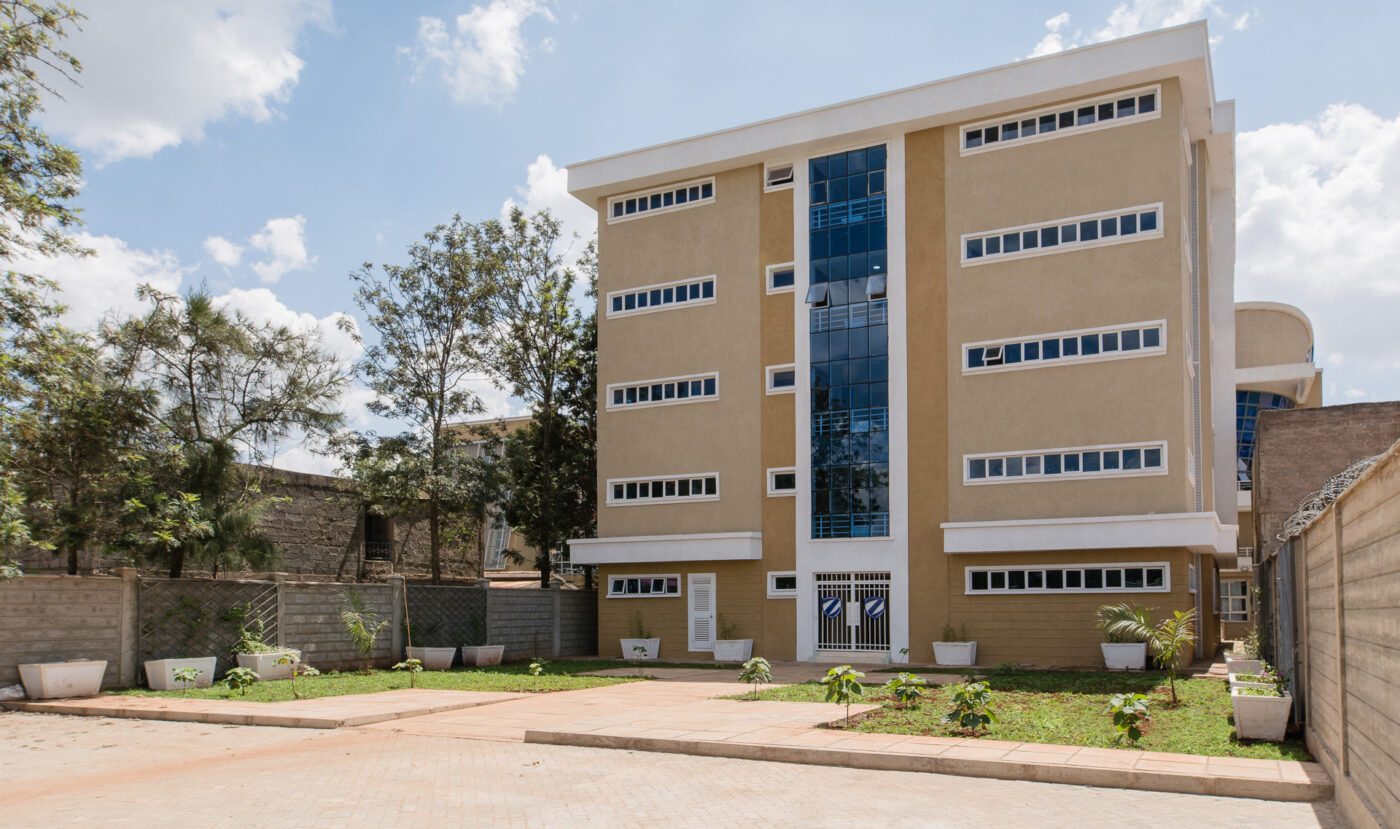Description
With increasing student enrollment, Zetech University needed a new tuition block to accommodate growth. We were commissioned to design and deliver this critical project.
We began with comprehensive program analysis, organizing spaces to support the university's operational needs:
- Ground and lower floors house social spaces where students gather and collaborate
- Middle floors contain lecture halls and classrooms for focused learning
- Upper floors provide administrative offices with the privacy and quiet these functions require
To maintain visual continuity with existing campus architecture, we used beige plaster finishes complemented by blue-tinted glass elements that reflect Zetech's official colors. This approach ensures the new tuition block integrates with the established campus aesthetic.
Mindful of both sustainability goals and operational costs, we incorporated strategic balconies that serve three key functions:
- Diffuse harsh sunlight and reduce glare in interior spaces
- Create negative spaces that promote natural cross-ventilation
- Provide outdoor retreat areas for students and faculty
The completed facility provided an academic environment that actively supports learning while promoting innovation.
Project status:
Completed







