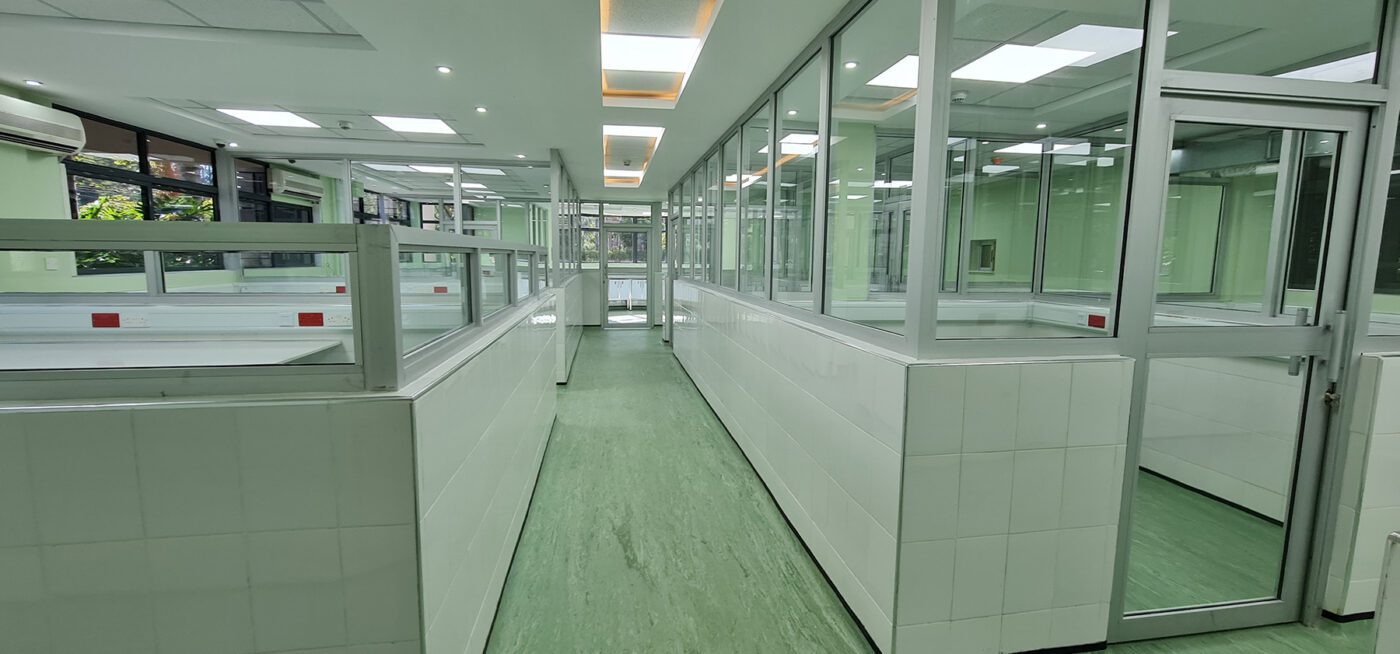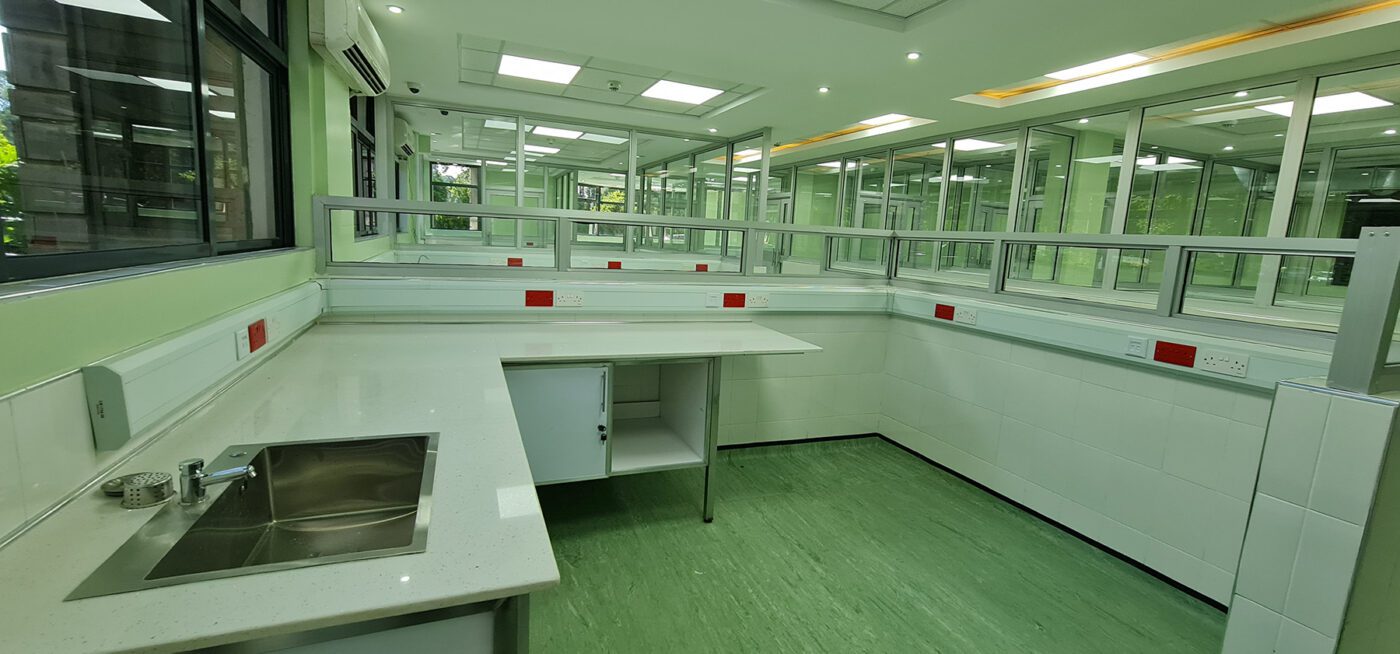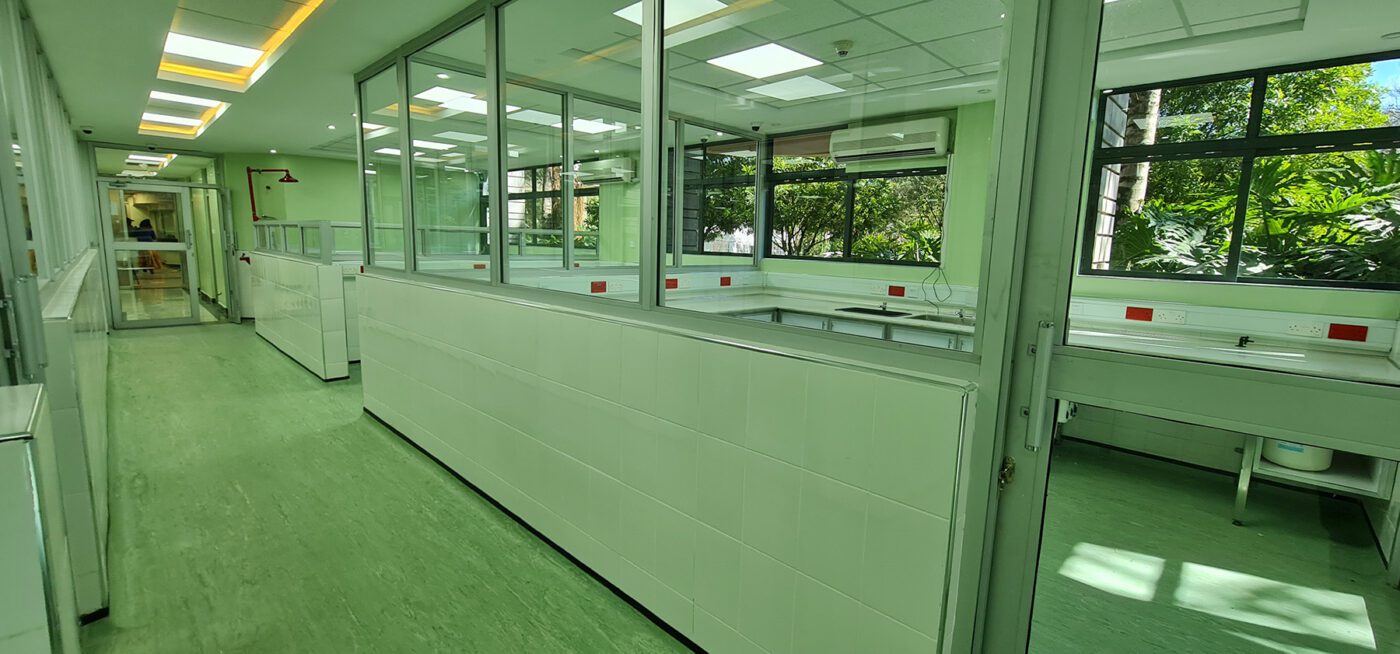Description
Karen Hospital embarked on upgrading its laboratory facilities to meet Kenya National Accreditation Service (KNAS) standards.
For the duration of the project, the lab was relocated from the ground floor to the third floor, allowing for comprehensive renovation without disrupting ongoing operations.
Our response
To ensure compliance, we engaged a specialist consultant to analyze lab processes, equipment specifications, and spatial requirements. This informed a layout strategically organized around the natural workflow of laboratory technicians, ensuring efficiency and compliance with accreditation standards.
We incorporated shared work areas divided by half-height glass partitions, which provided the necessary segmentation while maintaining visual connectivity and collaboration between teams. High-risk zones requiring contamination control feature fully enclosed, airtight glass-aluminum partitions to meet stringent safety protocols.
Finally, we integrated dual lighting systems on the ceiling: bright white task lighting for precision work and recessed warm lighting for ambient comfort. Vinyl flooring was selected for its durability, ease of maintenance, and ability to withstand the demands of heavy equipment and constant foot traffic.
The result
The completed laboratory allowed Karen Hospital to achieve KeNAS accreditation while providing staff with a functional, well-designed clinical workspace.
Project status:
Complete





