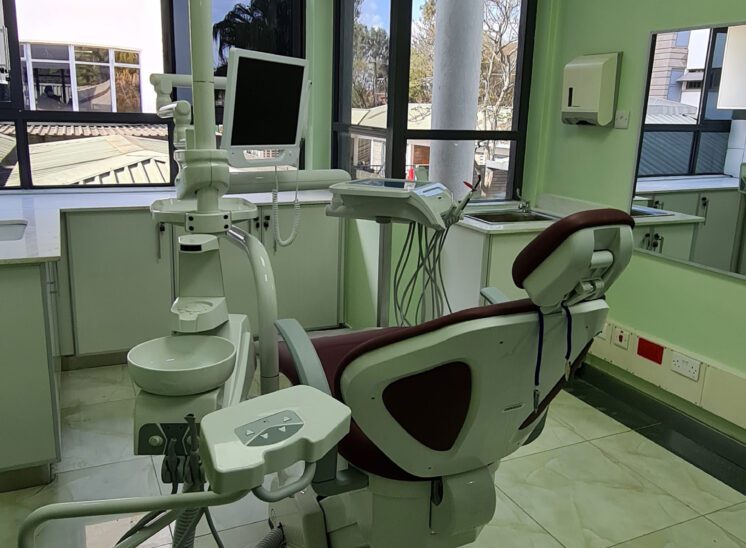We reconfigured the dental unit at Karen Hospital to integrate new clinical equipment and enhance the treatment environment. By removing centrally-placed shelving and relocating storage to the perimeter, we freed up the core area for the new dental chair. This arrangement provides clinicians with clear circulation space, enabling comfortable movement during procedures.
We selected porcelain tiles for their durability and ease of maintenance,essential in a high-traffic clinical setting. The walls were prepped and painted in Karen Hospital's signature lime green, reinforcing brand continuity while creating a fresh, welcoming atmosphere for patients and staff.
Project status:
Complete





